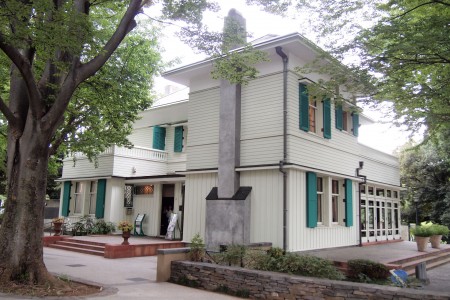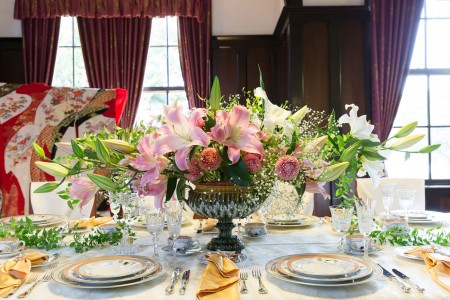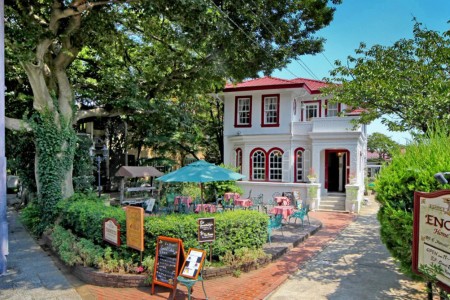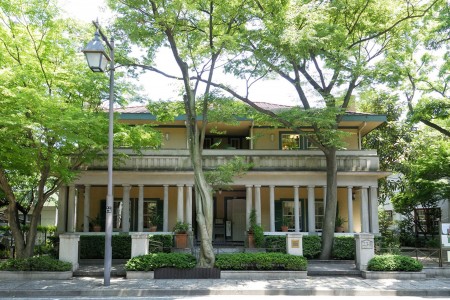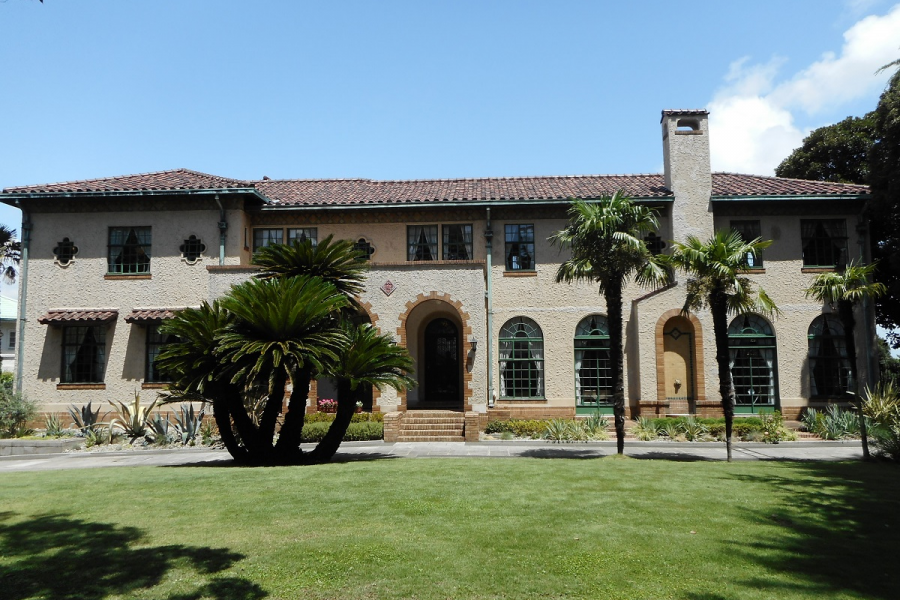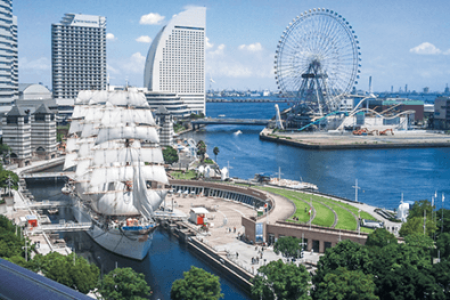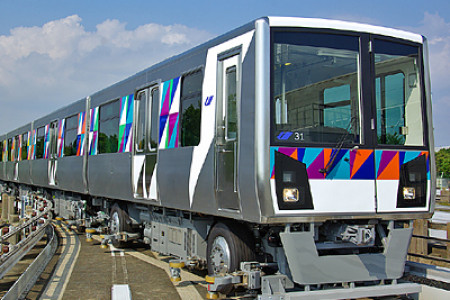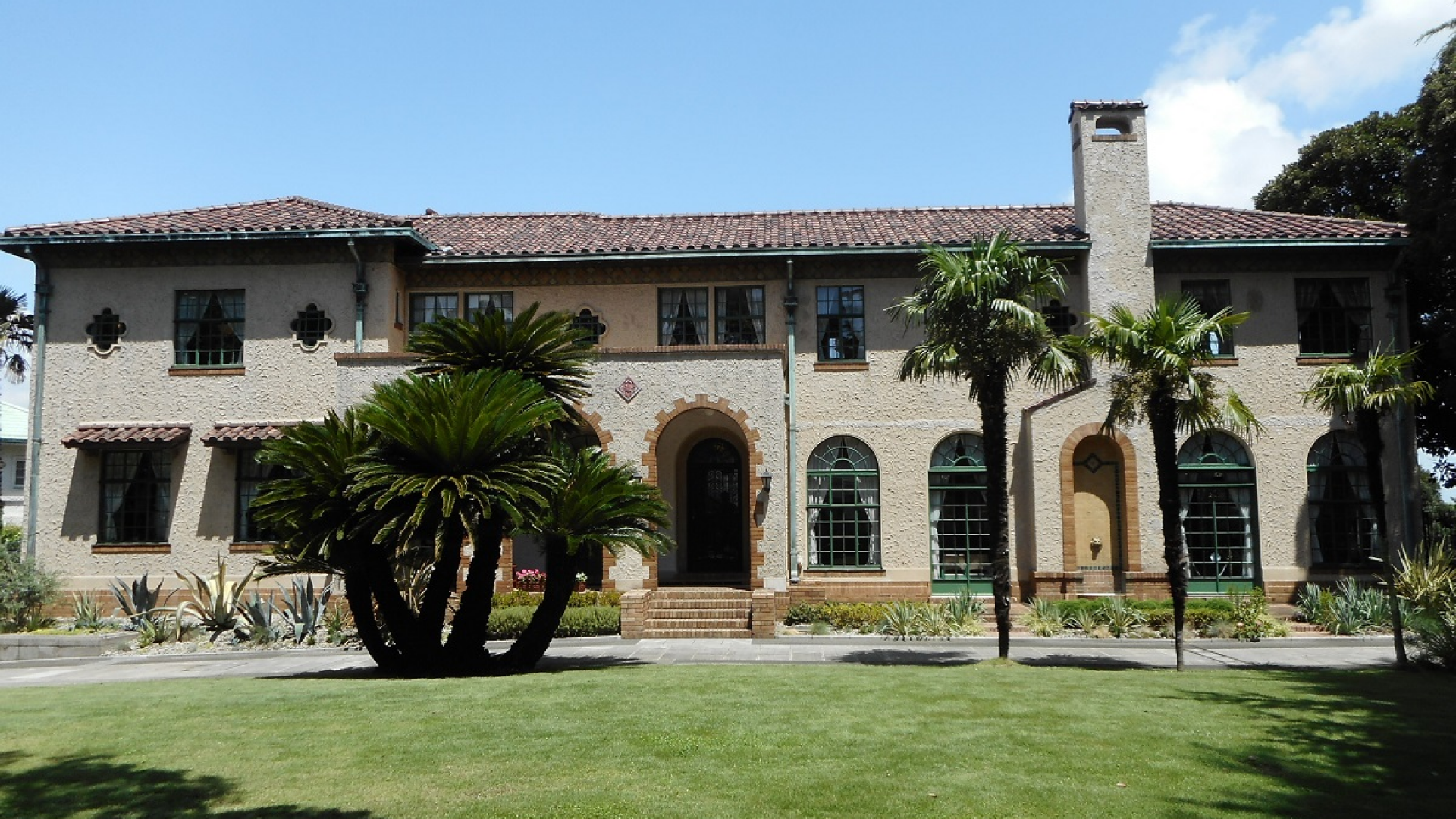
About
The residence of B.R. Berwick, a British trader, was built in 1930. It was designed by American architect J.H. Morgan and is the largest existing pre-war residence for foreign residents in Yamate. It was built with a triple-arched entrance based on the Spanish style and a chimney with a tiled roof. The exterior has a variety of different features, including small windows called quatrefoils and a chimney with a tiled roof. The interior is highlighted with black and white tiled floors, frescoed walls, ironwork on the entrance and stairs, as well as a solarium with a lion-head wall fountain. Catch a glimpse of Yokohama Port from the sun porch, which leads to the 2nd-floor ladies' bedroom.Essential Information
Check the official website for the latest information.
| Hours |
9:30-17:00 |
|---|---|
| Duration |
30m |
| Closed | Closed: 2nd Wednesdays (next day when Wednesday is holiday), year end & new year holidays (Dec. 29 to Jan. 3) |
| Costs |
Admission Free |
| Access |
Minato Mirai Line Motomachi-Chukagai Station, JR Ishikawamachi Station
Tokyu Line Minatomirai Pass
, YOKOHAMA CHINATOWN GOURMET TICKET
+8
|
| Language |
|

